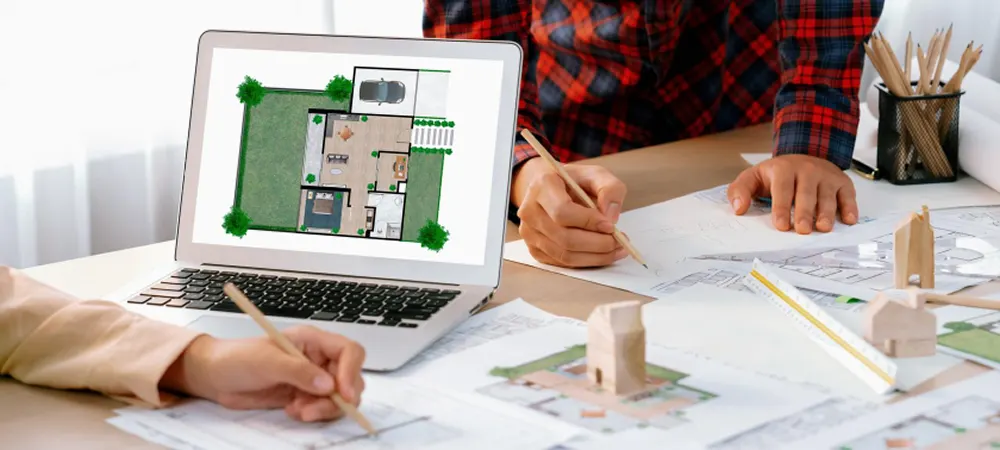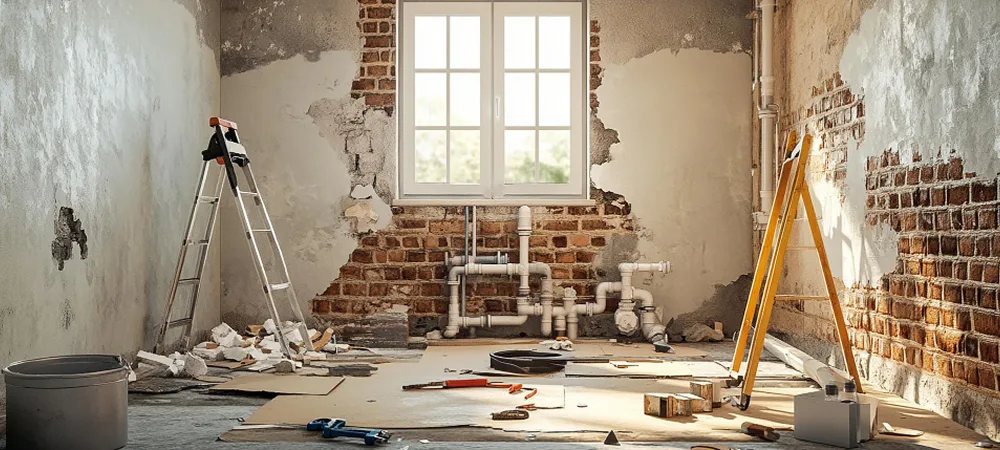When it comes to building your dream home, one of the first major decisions you’ll face is whether to go for a single-story or double-story design. Both options have their unique advantages and considerations, and the choice largely depends on your lifestyle, family needs, budget, and available land. In this blog, we’ll take a closer look at the pros and cons of single-story and double-story homes to help you make an informed decision that fits your needs.
Single Story Homes: Simplicity and Accessibility
Single-story homes, as the name suggests, have all living spaces on one floor. This design is a popular choice for families with young children, elderly residents, or anyone looking for a practical, easy-to-navigate home. Here’s a breakdown of the key benefits and considerations when opting for a single-story home.
Pros of Single Story Homes:
- Ease of Accessibility: With no stairs to navigate, single-story homes are perfect for families with young children or elderly individuals. It reduces the risk of accidents and makes everyday living more convenient.
- Open Floor Plans: Single-story homes often allow for more expansive, open floor plans. This creates a spacious, connected living environment with better flow between rooms. For those who value spaciousness, a single story layout can feel more cohesive.
- Lower Construction Costs: Building a single-story home is generally less expensive than a double-story design due to fewer structural requirements (e.g., no need for staircases, and simpler roofing).
- Easier Maintenance: With only one level to maintain, cleaning and repairs are more straightforward. There’s no need to worry about maintaining multiple stories or dealing with stairs.
- Natural Light and Views: Since all rooms are on one level, it’s easier to maximize natural light and views throughout the house, especially with larger windows or glass doors opening to the outdoors.
Cons of Single Story Homes:
- More Land Required: Single-story homes tend to have a larger footprint, which means they require more land to accommodate all the rooms you need. This can be a limitation on smaller lots or urban areas where space is limited.
- Less Privacy: With all living spaces on one floor, there’s less separation between bedrooms, bathrooms, and living areas. This can be less ideal for families who value privacy.
- Limited Expansion Options: If you need more space in the future, it may be more difficult or costly to expand a single-story home compared to a double-story one, which offers the flexibility to add rooms on the upper floor.
Double Story Homes: Maximizing Space and Views
Double-story homes offer a more vertical layout, with rooms stacked on two levels. This design is especially popular in suburban areas where land is more abundant and building up allows for larger homes on smaller plots. Below are the key benefits and considerations of opting for a double-story home.
Pros of Double Story Homes:
- Maximized Land Use: Double-story homes are ideal for smaller lots, as they make efficient use of available space by building upwards rather than outwards. This allows you to have a larger home without needing as much land.
- Enhanced Privacy: With separate levels for living areas and bedrooms, double-story homes provide better privacy. Family members can enjoy their own space, with the kitchen, living room, and dining areas on the ground floor and bedrooms upstairs.
- Better Views and Natural Light: Upper floors can offer better views and allow for more natural light. In homes with balconies or windows facing the front or back of the house, the upper level provides a unique perspective and a sense of openness.
- Room for Future Expansion: Double-story homes offer greater flexibility for future renovations. You can add more rooms to the upper floor without affecting the ground level.
- Higher Resale Value: Double-story homes are often seen as more valuable due to the larger living space and potential for customization. They can attract a broader range of buyers when it comes time to sell.
Cons of Double Story Homes:
- Higher Construction Costs: Building a double-story home typically costs more than a single-story home due to the additional structural requirements. The foundation needs to support an extra floor, and more materials are required for walls, stairs, and roofing.
- Stairs: While they offer the benefit of space, stairs can be a disadvantage for families with young children or elderly individuals. If accessibility is a priority, this could be a significant drawback.
- More Maintenance: Double-story homes require more maintenance, particularly when it comes to the exterior and roofing. You’ll need to account for additional upkeep of the second floor and may need special equipment to clean windows and gutters at height.
- Potential Noise: Noise from the upper floor can filter down to the lower floor, especially in homes with an open design. This can be a concern for families who value quiet spaces for rest and work.
Which Option Is Right for You?
Ultimately, the decision between a single-story and double-story home depends on your personal circumstances and preferences. Here are some factors to consider when making your choice:
- Lot Size: If you have a smaller plot of land, a double-story home might be your best option to maximize space. On the other hand, if you have a large lot, a single-story design might provide the sprawling layout you desire.
- Family Dynamics: Think about the needs of your family. If you have elderly members or young children, a single-story home may be a safer and more practical option. For those with teenagers or multiple generations, a double-story design might offer more privacy and flexibility.
- Budget: Double-story homes tend to be more expensive, both in terms of construction and long-term maintenance. If you’re on a budget, a single-story home might be a more affordable choice.
- Lifestyle Preferences: Consider the lifestyle you envision. If you enjoy entertaining guests, a single-story open floor plan might be more suitable. However, if you prefer having distinct areas for quiet time and socializing, a double-story home might be a better fit.
Conclusion
Both single-story and double-story homes offer unique benefits and drawbacks. Understanding your priorities—whether it’s space, accessibility, privacy, or budget—will help guide your decision-making process. Whether you choose a sprawling single-story layout or an efficient double-story design, the key is to build a home that fits your lifestyle and supports the needs of your family for years to come.
Take the time to explore floor plans, talk to architects and home builders, and consider how each design will work for your present and future needs. After all, the right home is one that truly feels like your own.





